Raising the Bar in Atherton
Our Newsletters: From the Archives
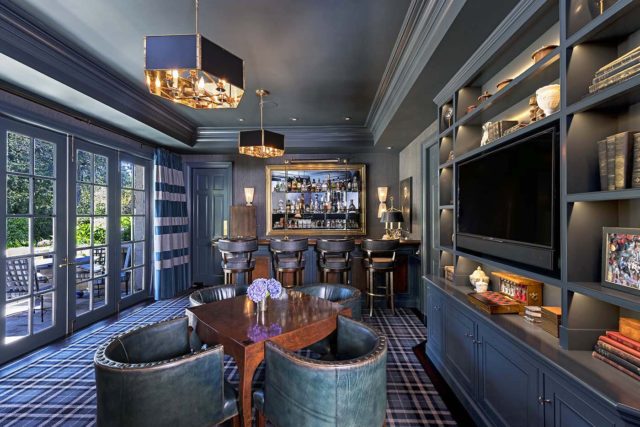
Eye-catching Combo of Traditional Design and Personality
Not all of Midland’s work involves multi-room projects. Some, like the recent remodel featured here, are focused on one special room, in this case a very traditionally styled, very blue bar adjoining the formal dining room in a classic Mediterranean-style Atherton home.
As you’d expect by its stated function, the focal point of the room — in size, a modest 280 square feet — is the curved wall-length bar top with its rich walnut epoxy resin finish, generously rounded molding, and beaded leather panels, in design and appearance as luxe as any bar in an uptown cocktail lounge.
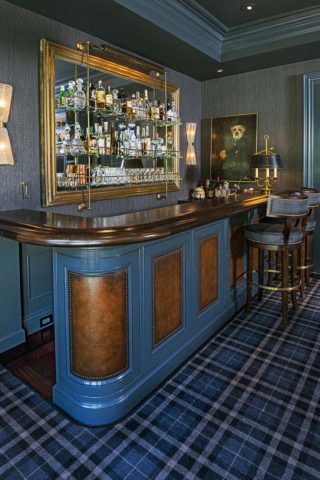
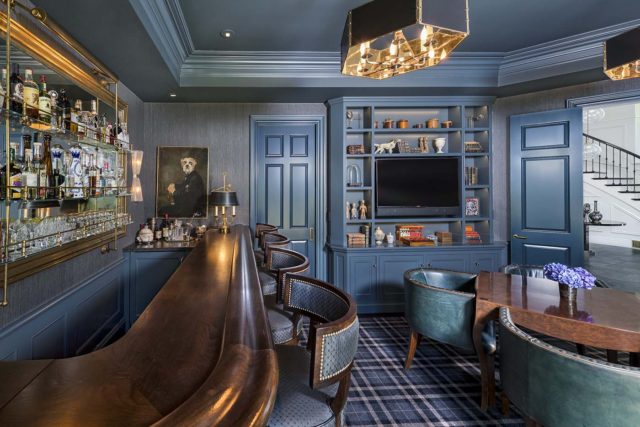
The Challenge Is Ensuring That the Curves Add Up
A Will Wick Design of San Francisco project, Midland’s work on the remodel included the cabinetry for the bookcase and TV enclosure and also the pocket door next to it, which leads to the dining room. But it is the bar that takes center stage, visually and structurally. As it should: Re-creating a curved bar of this caliber requires engineering beyond the norm, because each element of a curvature is dependent on the math. Without exact measurements, nothing would fit.
Project manager Jeb Boynton counted off the numerous setups needed to correctly calibrate those all-important numbers: “The cabinets, doors, face frames, bar edge molding and bottom rail, baseboard — each had to be calculated.” Another challenge, he adds: While the bar is curved in front, as shown above, at the juncture of the curve the casework is squared off in the back to accommodate storage and, of course, serving space for the bartender.
As shown below, dverything starts with Midland’s project sketches, here highlighting the bar.
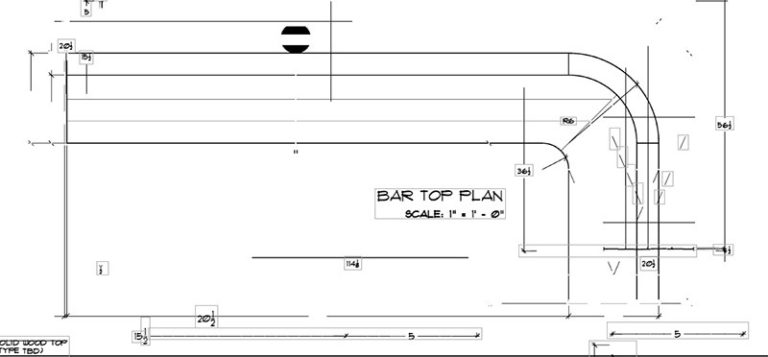
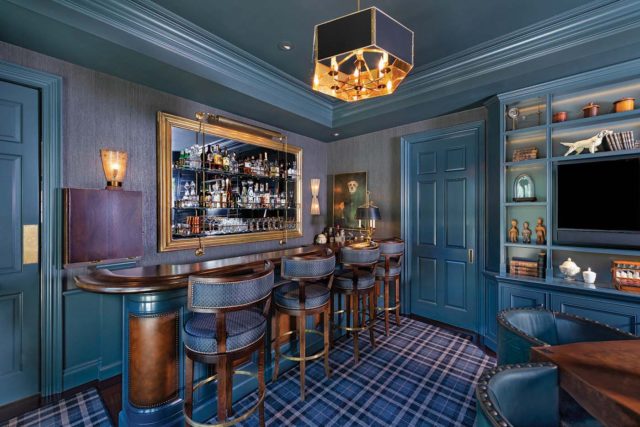
A High-tech Process Vacuum-sealed for Good Measure
Precision is the name of the game with every Midland job, and certainly with one as elaborate as the bar. To ensure that the measurements and cuts lined up flawlessly, Midland turned to its CNC — computer numerical control — machine. “In the old days, we would do the jigging and forming by hand. Now we use the CNC to make a machine-perfect radius,” says Boynton. “It still requires a lot of labor, but using the CNC both improves quality and production time.”
However, there was one component that required a more hands-on approach: building the bar’s radiused end panel.
That process began with thin composite wood veneers — thin so that they could bend more easily — which were then layered with an industrial-strength adhesive one atop the other on a curved to-scale jig. The next step: covering and then encasing the form and its glued slices in a plastic vacuum bag for 24 hours of drying before machining the panel and adding the main attraction, the beading and leather inset.
The blue bar room job was an intricate one, but solving complexities is the norm for Midland, says Boynton. “Our clients and industry colleagues look to us to render their ideas and plans exactly as envisioned. Engineering the details of the bigger picture is what we do and what we’re known for,” he says, adding that the teamwork among all involved in the remodel made the work particularly rewarding. “It was a great collaborative effort.”
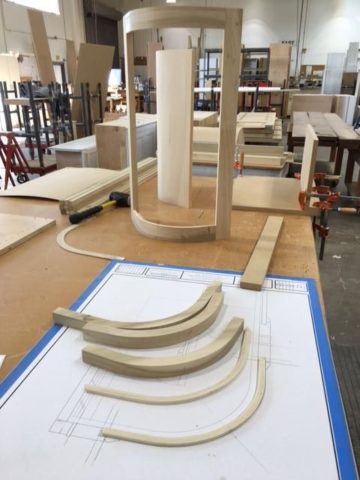
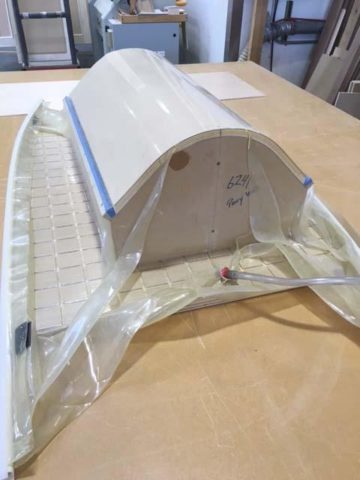
Above, form for the bar's curved end piece. left. At right, where the curves are sealed.

