The Goal Is to Maximize Both Space and Storage
Forget the concept of spring cleaning. Keeping clutter out of sight is a year-round pursuit as more of Midland’s clients opt for the sleek, clean lines of minimalist design. What they seek: updated solutions for the adage “a place for everything and everything in its place.”
What to Do with All the 'Stuff'?
The flat facade and refined aesthetic that are the hallmarks of minimalist home design pose a problem when it comes to all the “stuff” we depend on: How to incorporate those necessary things into a modernist landscape that is anathema to clutter.
For Midland, it means translating the vision of simplicity into a functional reality. One common solution is the appliance garage, now a staple design addition for ensuring that small appliances are at hand but tidily out of sight. The one shown above is integrated into the range-top backsplash.
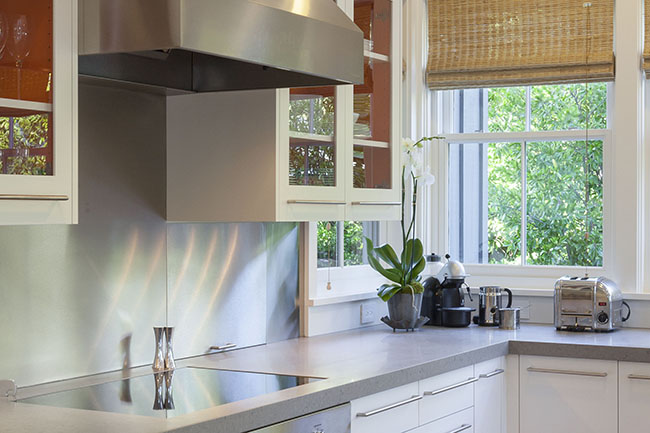
Now You See It, Mostly You Don't
Just as we engineered the fireplace surround in this photo and the next to hide and reveal a flat-screen TV monitor — while maintaining the clean lines of the structure itself — we are reinventing casework for a new generation of hidden functional spaces.
One of our current projects is a pair of bi-folding pocket doors built into a floor-to-ceiling opening. Pocket doors are commonly used as a space saving feature, and that’s true in this case too, but with a challenging difference: They shouldn’t look like doors to anyone passing by.
The point of the project is two-fold. The space behind the doors will hold the family washer and dryer. And because this laundry area is located in a public thoroughfare — the home’s main hallway — the client wants the doors to be as invisible as possible. There should be no inkling that equipment sits behind the faux “wall.”
In other words, Midland is creating hidden doors for a hidden space.
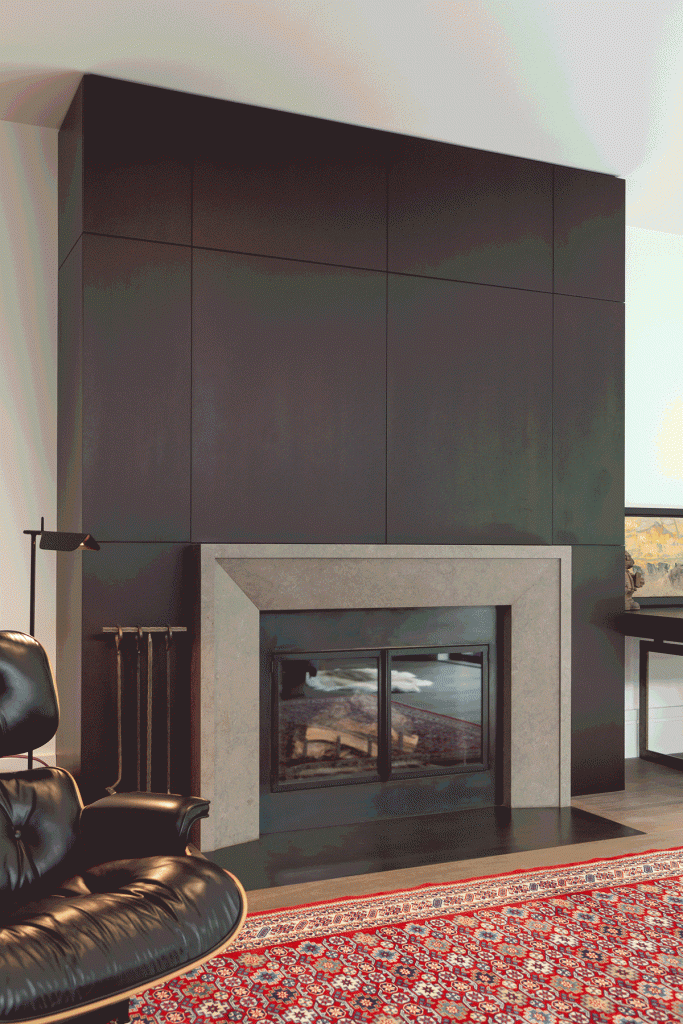
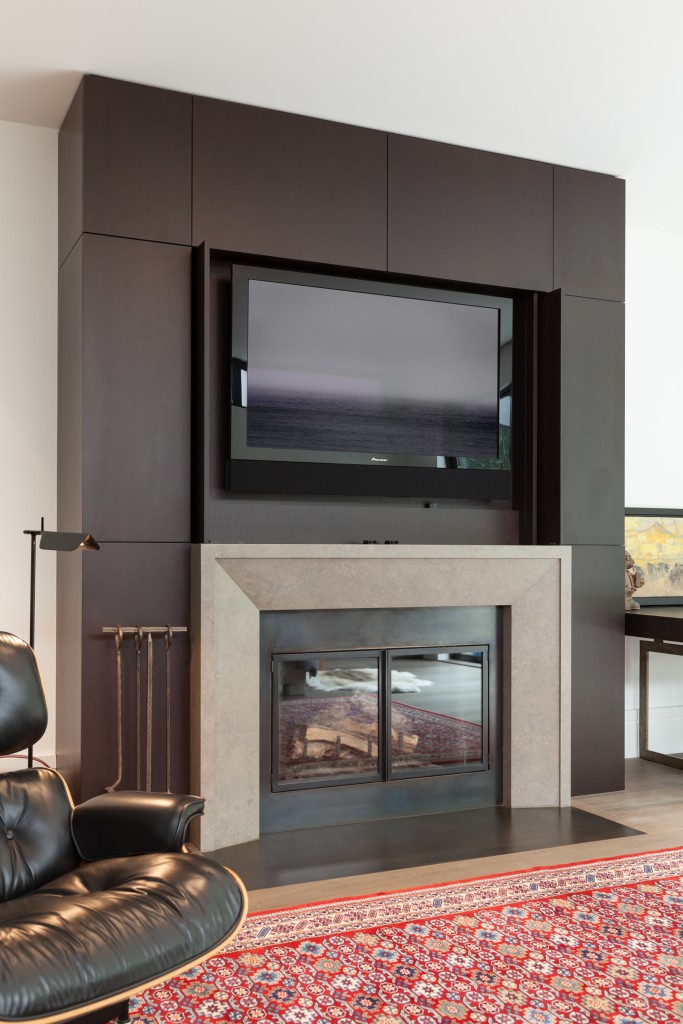
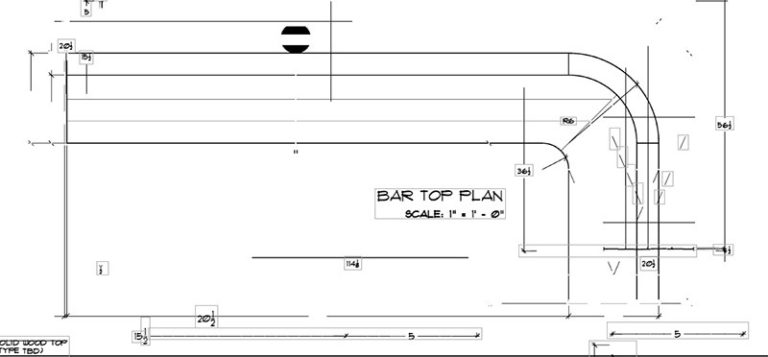
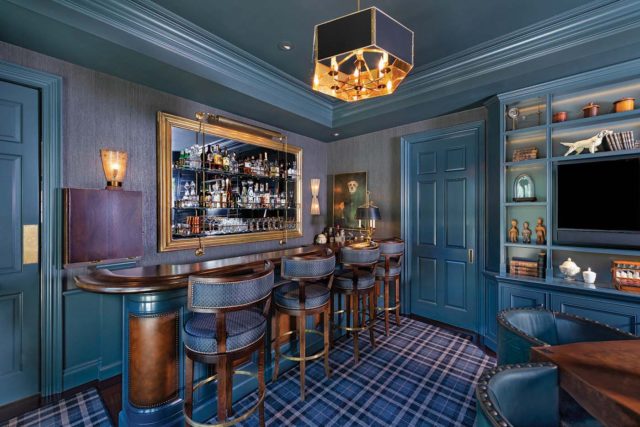
A High-tech Process Vacuum-sealed for Good Measure
Precision is the name of the game with every Midland job, and certainly with one as elaborate as the bar. To ensure that the measurements and cuts lined up flawlessly, Midland turned to its CNC — computer numerical control — machine. “In the old days, we would do the jigging and forming by hand. Now we use the CNC to make a machine-perfect radius,” says Boynton. “It still requires a lot of labor, but using the CNC both improves quality and production time.”
However, there was one component that required a more hands-on approach: building the bar’s radiused end panel.
That process began with thin composite wood veneers — thin so that they could bend more easily — which were then layered with an industrial-strength adhesive one atop the other on a curved to-scale jig. The next step: covering and then encasing the form and its glued slices in a plastic vacuum bag for 24 hours of drying before machining the panel and adding the main attraction, the beading and leather inset.
The blue bar room job was an intricate one, but solving complexities is the norm for Midland, says Boynton. “Our clients and industry colleagues look to us to render their ideas and plans exactly as envisioned. Engineering the details of the bigger picture is what we do and what we’re known for,” he says, adding that the teamwork among all involved in the remodel made the work particularly rewarding. “It was a great collaborative effort.”
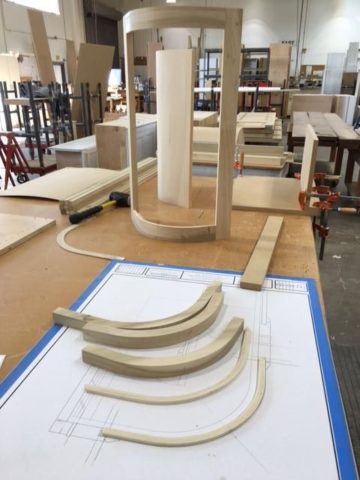
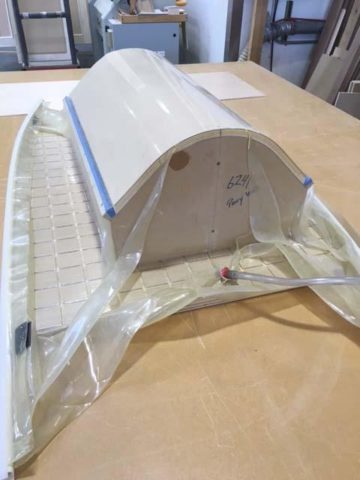
Above, form for the bar's curved end piece. left. At right, where the curves are sealed.

