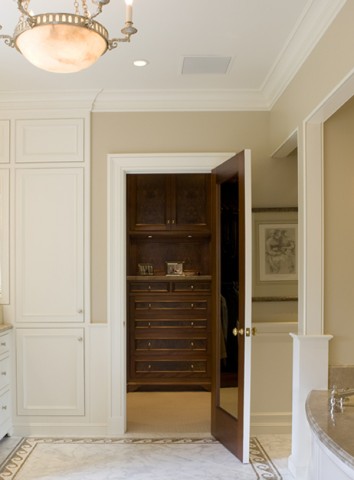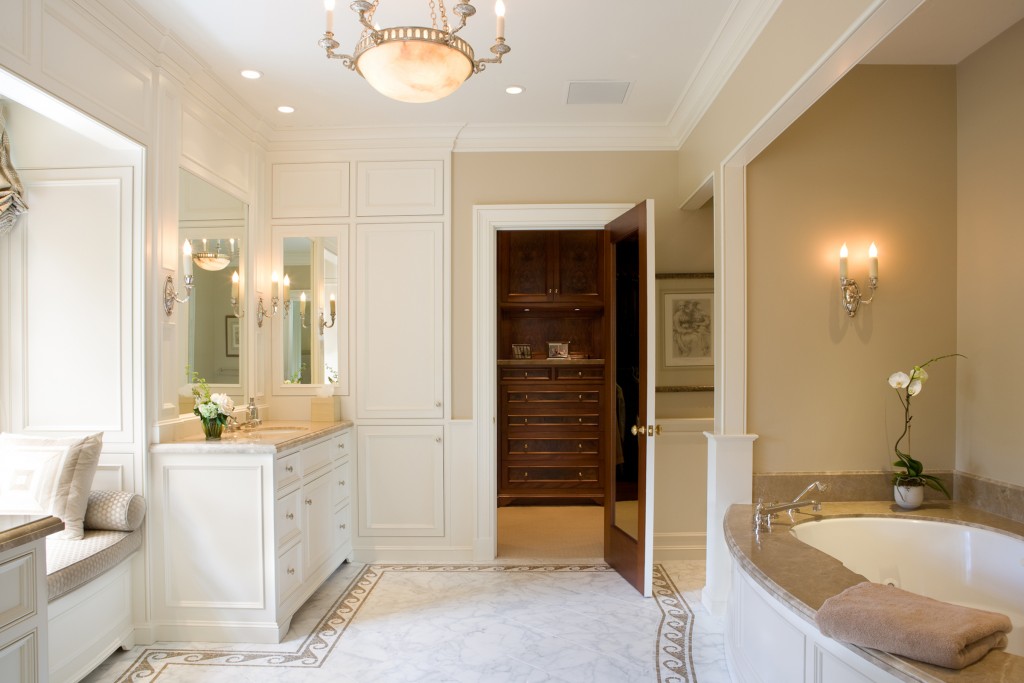Room by Room: One in a series of articles by Midland on cabinetry design
It may not be as necessary as a kitchen or bath, or as glamorous as a formal living room or master bedroom suite, but there is possibly no space in the home that tickles the fancy of the modern homeowner more than the custom-designed walk-in closet — unless it’s the closet’s upscale counterpart: a formal dressing room, one for him and one for her.
While the definition of a closet’s function is seemingly mundane — storage — there is nothing commonplace about the closets Midland Cabinet Company creates. From top to bottom, floors to doors, cabinetry to lighting, each element of a closet is of equal and exacting importance. A closet needs to be carefully engineered, because no matter how sumptuous it may be, it is only as good as what it offers: organization.
Designing the Closet
The beauty of a custom-designed closet is exactly that: it is custom made to fit the needs of the user. And that’s also the starting point for crafting the perfect closet: understanding how the closet and its contents will be used. What clothes are most commonly worn; how many shoes need to be stored; what about accessories, like jewelry, and necessities, like purses and ties; and what about seasonal clothes and coats? Where will they fit in the scheme of things? Not to mention the items that need to be stored in drawers.
 Close-up view of a gentleman’s dressing room sporting deeply patterned walnut burl for the paneling, complemented by walnut frames and custom built-in shelving and drawers.[/caption]
Close-up view of a gentleman’s dressing room sporting deeply patterned walnut burl for the paneling, complemented by walnut frames and custom built-in shelving and drawers.[/caption]
The contents themselves may vary by taste and fashion, but with usage and quantity in mind the closet can begin to take shape.
The ‘Typical’ Walk-in Closet
A typical walk-in closet, to function correctly, measures 7 feet wide by 12 feet deep. The width of the closet allows for a 3-foot walkway between two rows of clothes. The closet’s depth and width can accommodate extra storage by way of a dresser or built-in unit, which might include shelves or racks for shoes. It’s important that the size and design of this built-in feature be considered in relation to the rest of the closet. There is nothing worse in closet design than wasted space.
As for the height of the closet, the more it soars, the more room for storage. An 8-foot ceiling is the norm for a walk-in closet and offers space for a shelf above the clothes poles.
A higher ceiling — 9 to 10 feet — gives Midland the space to install one of its specialty items: a pull-down clothes pole. The pole takes advantage of the extra space the higher ceiling affords. Its mechanism — a weight-spring balance — allows homeowners to pull down the pole, with clothes hanging intact. You can see an example of the pull-down clothes pole at Midland’s showroom.
The Formal Dressing Room
As stylish as walk-in closets are, there’s nothing as fashion-forward as the full-fledged dressing room. And if there is one, there is normally another, one for her and one for him. There are differences between the two — the clothing itself and also varying tastes in wall color and wood. But dressing rooms, as with walk-in closets, are always true to the underlying purpose: keeping things organized.
A favorite organizing tool is an island in the middle of the dressing room, though by no means is it as mundane as the word tool implies. Island closets, like their kitchen counterparts, can be as elegant as furniture itself.
Practically speaking, the surface of the island can be used in numerous ways, from packing suitcases to holding a glass case for storing and displaying jewelry.
 The cabinets and drawers built in to closet islands can also be designed for a variety of uses, including drawers for jewelry that are lined and cushioned, and cabinets that feature pull-out tie and belt racks. The same variety in storage-space function is true in custom-made closet furniture, like highboy dressers and armoires, both of which find their way naturally into these sophisticated dressing areas.
The cabinets and drawers built in to closet islands can also be designed for a variety of uses, including drawers for jewelry that are lined and cushioned, and cabinets that feature pull-out tie and belt racks. The same variety in storage-space function is true in custom-made closet furniture, like highboy dressers and armoires, both of which find their way naturally into these sophisticated dressing areas.
Literally a Hall Closet
Not all closets are rooms. Some closets are situated between bedroom and bath. They’re hall closets, literally.
For one of our hallway closet designs shown here, we used every inch of the walkway for storage — which represented a mix of closets, cabinetry and drawers. To take advantage of the hallway’s high ceiling, we built a row of cabinets just below it and solved the access problem with a rolling ladder securely attached to a pole beneath the cabinetry. Called a tuck-away ladder, it can fold up tight against the cabinet face when not in use.
To break up and add dimension to the walls, we crafted a built-in and recessed highboy, with mirrors and counter space. Combined with the styling in general and the lightness of the wood stain, we’re confident that we accomplished what we set out to do for the client: create a uniquely styled, warm and inviting dressing space and passageway.


